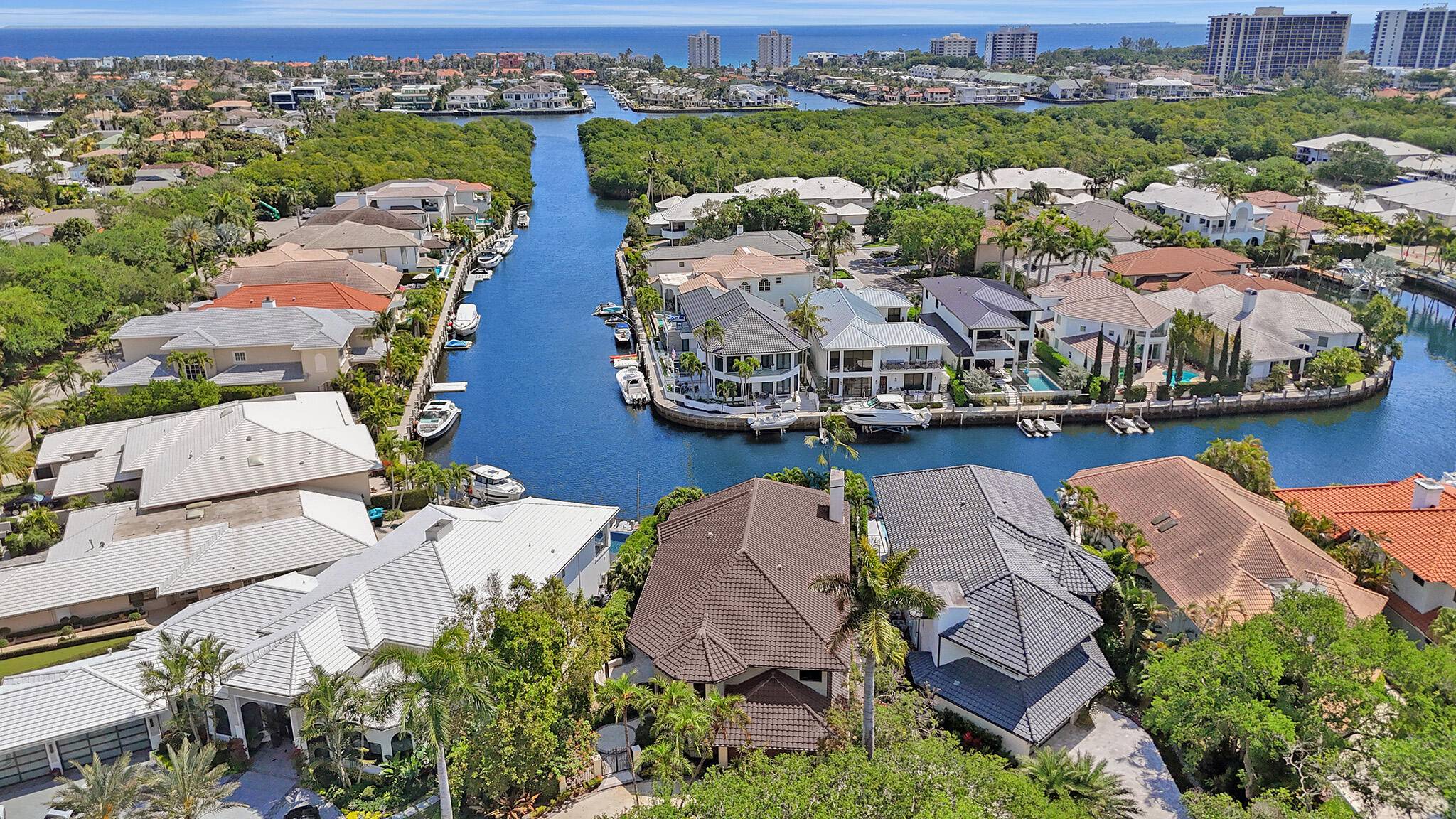5312 N Boca Marina CIR Boca Raton, FL 33487
4 Beds
4.1 Baths
4,850 SqFt
UPDATED:
Key Details
Property Type Single Family Home
Sub Type Single Family Detached
Listing Status Active
Purchase Type For Sale
Square Footage 4,850 sqft
Price per Sqft $902
Subdivision Boca Marina Yacht Club
MLS Listing ID RX-11078125
Style < 4 Floors,Mediterranean
Bedrooms 4
Full Baths 4
Half Baths 1
Construction Status Resale
HOA Fees $1,512/mo
HOA Y/N Yes
Year Built 1986
Annual Tax Amount $51,909
Tax Year 2024
Lot Size 9,204 Sqft
Property Sub-Type Single Family Detached
Property Description
Location
State FL
County Palm Beach
Area 4180
Zoning R3E-R1
Rooms
Other Rooms Laundry-Inside
Master Bath Dual Sinks, Mstr Bdrm - Sitting, Mstr Bdrm - Upstairs, Separate Shower, Separate Tub
Interior
Interior Features Custom Mirror, Elevator, Entry Lvl Lvng Area, Kitchen Island, Laundry Tub, Second/Third Floor Concrete, Stack Bedrooms, Walk-in Closet, Wet Bar
Heating Central
Cooling Central
Flooring Carpet, Ceramic Tile, Wood Floor
Furnishings Unfurnished
Exterior
Exterior Feature Auto Sprinkler, Custom Lighting, Open Balcony, Open Patio
Parking Features Driveway, Garage - Attached
Garage Spaces 2.0
Pool Inground
Community Features Sold As-Is, Gated Community
Utilities Available Cable, Electric, Public Sewer, Public Water
Amenities Available Boating, Clubhouse, Internet Included, Pickleball, Picnic Area, Playground, Pool, Tennis, Whirlpool
Waterfront Description Ocean Access
Water Access Desc Electric Available,Private Dock,Up to 50 Ft Boat,Water Available
View Canal, Intracoastal
Roof Type S-Tile
Present Use Sold As-Is
Exposure West
Private Pool Yes
Building
Lot Description < 1/4 Acre, Paved Road
Story 2.00
Unit Features Multi-Level
Foundation CBS, Concrete
Construction Status Resale
Schools
Elementary Schools J. C. Mitchell Elementary School
Middle Schools Boca Raton Community Middle School
High Schools Boca Raton Community High School
Others
Pets Allowed Yes
HOA Fee Include Cable,Common Areas,Manager
Senior Community No Hopa
Restrictions Buyer Approval,Lease OK,Lease OK w/Restrict,No Lease 1st Year
Security Features Burglar Alarm,Gate - Manned
Acceptable Financing Cash, Conventional
Horse Property No
Membership Fee Required No
Listing Terms Cash, Conventional
Financing Cash,Conventional
Pets Allowed No Aggressive Breeds
Virtual Tour https://www.propertypanorama.com/5312-Boca-Marina-Circle-Boca-Raton-FL-33487/unbranded
GET MORE INFORMATION





