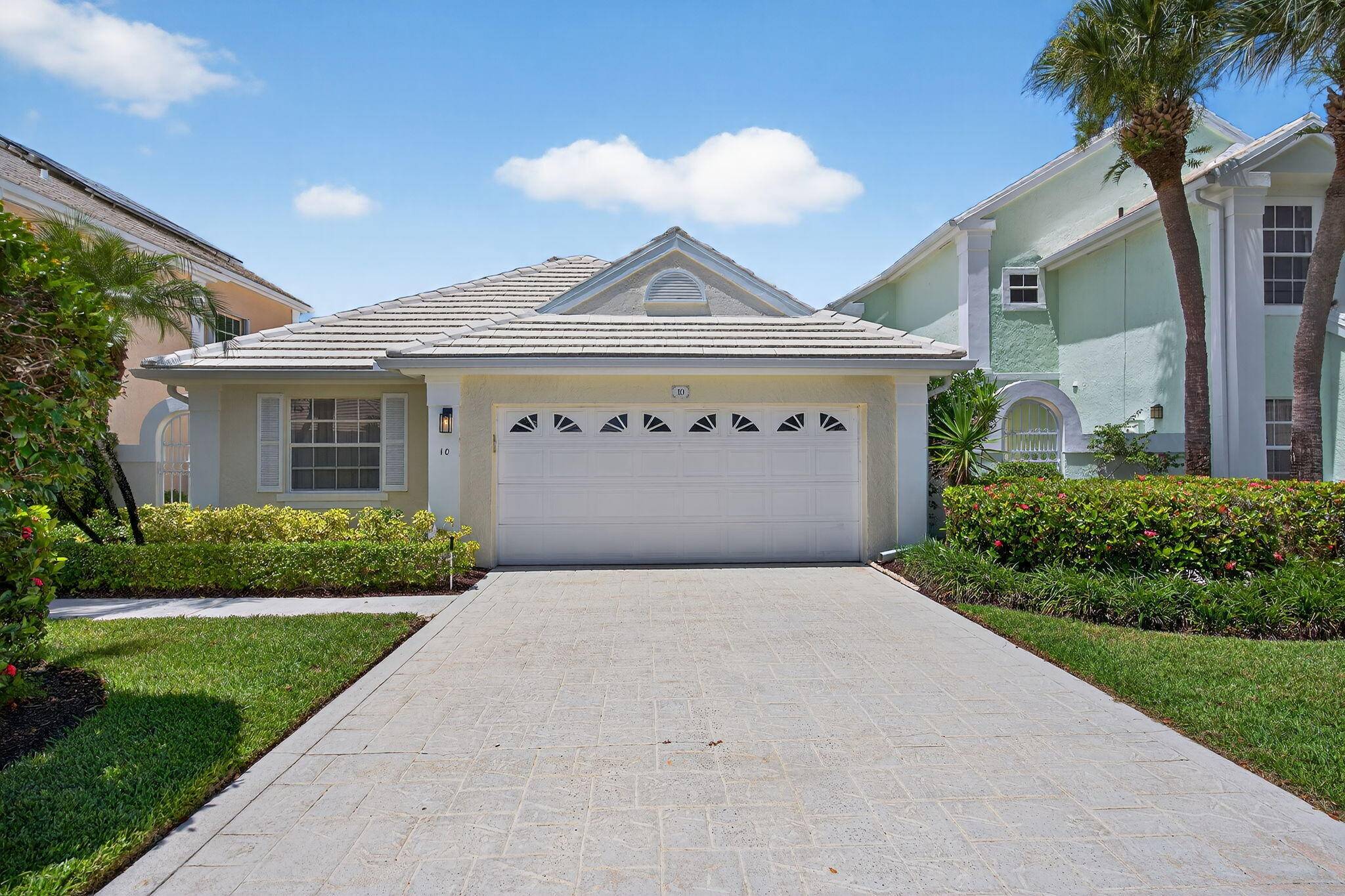10 Brighton CT Palm Beach Gardens, FL 33418
3 Beds
2 Baths
1,561 SqFt
UPDATED:
Key Details
Property Type Single Family Home
Sub Type Single Family Detached
Listing Status Active
Purchase Type For Sale
Square Footage 1,561 sqft
Price per Sqft $409
Subdivision Barclay Club At Pga Natl
MLS Listing ID RX-11109351
Style Ranch
Bedrooms 3
Full Baths 2
Construction Status Resale
HOA Fees $277/mo
HOA Y/N Yes
Min Days of Lease 90
Year Built 1988
Annual Tax Amount $4,244
Tax Year 2024
Lot Size 4,871 Sqft
Property Sub-Type Single Family Detached
Property Description
Location
State FL
County Palm Beach
Area 5360
Zoning PCD(ci
Rooms
Other Rooms Attic, Florida, Laundry-Garage, Laundry-Util/Closet, Storage
Master Bath Combo Tub/Shower, Dual Sinks, Separate Shower
Interior
Interior Features Bar, Pantry, Sky Light(s), Walk-in Closet
Heating Central
Cooling Central
Flooring Carpet, Ceramic Tile
Furnishings Unfurnished
Exterior
Exterior Feature Awnings, Covered Patio, Open Porch, Zoned Sprinkler
Parking Features 2+ Spaces, Garage - Attached
Garage Spaces 2.0
Pool Equipment Included
Community Features Gated Community
Utilities Available Cable, Electric, Public Sewer, Water Available
Amenities Available Billiards, Bocce Ball, Clubhouse, Community Room, Fitness Center, Game Room, Lobby, Park, Pickleball, Shuffleboard, Sidewalks, Tennis
Waterfront Description None
View Pool
Exposure South
Private Pool Yes
Building
Lot Description < 1/4 Acre
Story 1.00
Foundation Block
Construction Status Resale
Others
Pets Allowed Yes
HOA Fee Include Common Areas,Maintenance-Exterior,Trash Removal
Senior Community No Hopa
Restrictions Buyer Approval
Acceptable Financing Cash, Conventional, VA
Horse Property No
Membership Fee Required No
Listing Terms Cash, Conventional, VA
Financing Cash,Conventional,VA
Pets Allowed No Restrictions
Virtual Tour https://orders.virtuals1.com/sites/bewnbrg/unbranded
GET MORE INFORMATION





