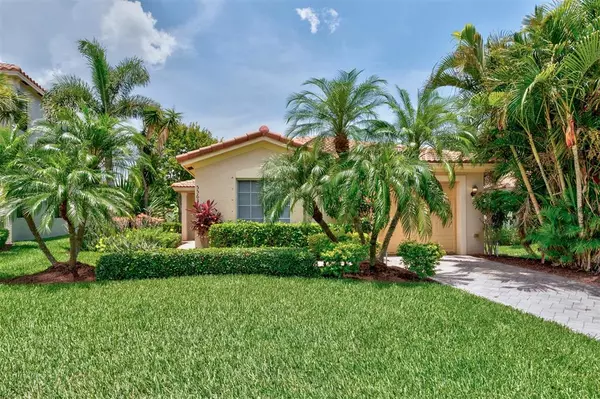5563 55th Ter Vero Beach, FL 32967
3 Beds
2 Baths
1,342 SqFt
OPEN HOUSE
Sun Jul 27, 1:00pm - 3:00pm
UPDATED:
Key Details
Property Type Single Family Home
Sub Type Single
Listing Status Active
Purchase Type For Sale
Square Footage 1,342 sqft
Price per Sqft $245
Subdivision Verolago Ph 4
MLS Listing ID F10517205
Style No Pool/No Water
Bedrooms 3
Full Baths 2
Construction Status Resale
HOA Fees $293/mo
HOA Y/N 293
Year Built 2007
Annual Tax Amount $4,295
Tax Year 2024
Lot Size 7,405 Sqft
Property Sub-Type Single
Property Description
Location
State FL
County Indian River County
Area Ir31
Zoning RS-6
Rooms
Bedroom Description At Least 1 Bedroom Ground Level,Entry Level,Master Bedroom Ground Level
Other Rooms No Additional Rooms
Dining Room Breakfast Area, Family/Dining Combination, Snack Bar/Counter
Interior
Interior Features First Floor Entry, Pantry, Split Bedroom, Vaulted Ceilings, Walk-In Closets
Heating Central Heat
Cooling Ceiling Fans, Central Cooling
Flooring Ceramic Floor, Vinyl Floors
Equipment Automatic Garage Door Opener, Dishwasher, Dryer, Electric Range, Electric Water Heater, Smoke Detector, Washer
Exterior
Exterior Feature Patio, Room For Pool, Storm/Security Shutters
Parking Features Attached
Garage Spaces 1.0
Community Features 1
View Garden View
Roof Type Barrel Roof
Building
Lot Description Less Than 1/4 Acre Lot
Foundation Concrete Block Construction
Sewer Municipal Sewer
Water Municipal Water
Construction Status Resale
Others
Pets Allowed 1
HOA Fee Include 293
Senior Community No HOPA
Restrictions Other Restrictions
Acceptable Financing Cash, Conventional, FHA, VA
Listing Terms Cash, Conventional, FHA, VA
Num of Pet 3
Pets Allowed Number Limit
Virtual Tour https://my.matterport.com/show/?m=ng2UShxDymS&mls=1

GET MORE INFORMATION





