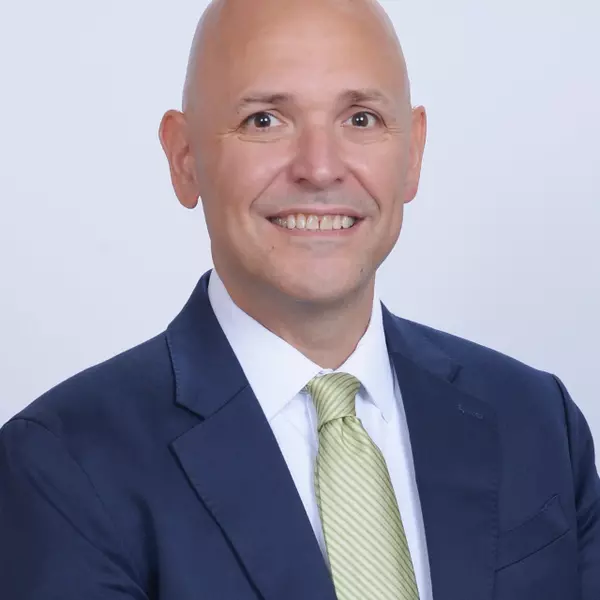Bought with Sterling Int'l Properties, LLC
$1,120,000
$1,250,000
10.4%For more information regarding the value of a property, please contact us for a free consultation.
1805 Ponce De Leon BLVD 1410 Coral Gables, FL 33134
3 Beds
2.1 Baths
1,702 SqFt
Key Details
Sold Price $1,120,000
Property Type Condo
Sub Type Condo/Coop
Listing Status Sold
Purchase Type For Sale
Square Footage 1,702 sqft
Price per Sqft $658
Subdivision The Ponce Tower Condo
MLS Listing ID RX-10827360
Sold Date 10/27/22
Style < 4 Floors
Bedrooms 3
Full Baths 2
Half Baths 1
Construction Status Resale
HOA Fees $1,305/mo
HOA Y/N Yes
Leases Per Year 1
Year Built 2008
Annual Tax Amount $6,655
Tax Year 2021
Property Sub-Type Condo/Coop
Property Description
Turnkey! Meticulously maintained and refreshed 14th floor Ponce Tower residence in the heart of Downtown Coral Gables. The private foyer entrance leads to a sun-splashed, open concept, 3 bed, 2.5 bath, 1,7012 sqft home where sweeping views can be enjoyed from 3 private balconies. Featured are 2 assigned garage parking spaces & storage, high ceilings, marble floors, designer finishes, newer high-end appliances and custom-built ins including a Murphy bed which seamlessly transforms the 3rd rm into a home office. Conveniently located in the midst of Miracle Mile's renowned shopping, dining + art galleries, and minutes from Merrick Park via complementary trolley, 10 minutes to MIA Int'l Airport, 20 minutes to Miami Beach. Ponce Tower residents enjoy lobby security, pool and fitness center.
Location
State FL
County Miami-dade
Area 2410
Zoning 6400
Rooms
Other Rooms Convertible Bedroom, Great, Laundry-Inside, Storage
Master Bath Bidet, Dual Sinks, Separate Shower, Spa Tub & Shower, Whirlpool Spa
Interior
Interior Features Built-in Shelves, Closet Cabinets, Elevator, Entry Lvl Lvng Area, Fire Sprinkler, Foyer, French Door, Roman Tub, Split Bedroom, Volume Ceiling, Walk-in Closet
Heating Central, Electric
Cooling Central, Electric
Flooring Marble
Furnishings Unfurnished
Exterior
Exterior Feature Open Balcony
Parking Features 2+ Spaces, Garage - Attached, Garage - Building
Garage Spaces 2.0
Community Features Sold As-Is
Utilities Available Cable, Electric, Public Sewer, Public Water
Amenities Available Elevator, Extra Storage, Fitness Center, Lobby, Manager on Site, Pool
Waterfront Description None
View City
Roof Type Other
Present Use Sold As-Is
Exposure North
Private Pool No
Building
Lot Description Freeway Access
Story 1.00
Unit Features Corner
Entry Level 14.00
Foundation CBS
Unit Floor 14
Construction Status Resale
Others
Pets Allowed Restricted
HOA Fee Include Elevator,Insurance-Bldg,Management Fees,Security
Senior Community No Hopa
Restrictions Lease OK w/Restrict
Security Features Burglar Alarm,Lobby
Acceptable Financing Cash, Conventional
Horse Property No
Membership Fee Required No
Listing Terms Cash, Conventional
Financing Cash,Conventional
Pets Allowed Size Limit
Read Less
Want to know what your home might be worth? Contact us for a FREE valuation!

Our team is ready to help you sell your home for the highest possible price ASAP
GET MORE INFORMATION





