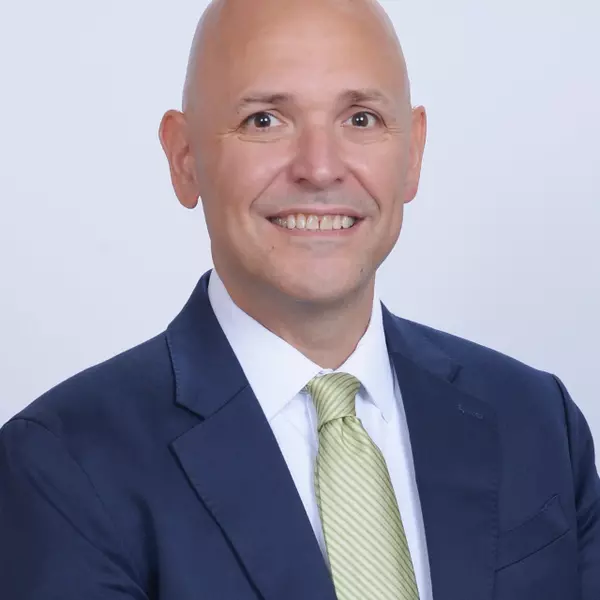Bought with Lang Realty
$700,000
$725,000
3.4%For more information regarding the value of a property, please contact us for a free consultation.
10312 Crosby PL Port Saint Lucie, FL 34986
3 Beds
3 Baths
2,577 SqFt
Key Details
Sold Price $700,000
Property Type Single Family Home
Sub Type Single Family Detached
Listing Status Sold
Purchase Type For Sale
Square Footage 2,577 sqft
Price per Sqft $271
Subdivision Cypress Point
MLS Listing ID RX-11056198
Sold Date 03/20/25
Style < 4 Floors
Bedrooms 3
Full Baths 3
Construction Status Resale
HOA Fees $503/mo
HOA Y/N Yes
Year Built 2000
Annual Tax Amount $6,108
Tax Year 2024
Lot Size 10,890 Sqft
Property Sub-Type Single Family Detached
Property Description
Built by Ecclestone, this beautifully designed 3-bedroom, 3-bathroom home features an open-concept great room with soaring volume ceilings that flood the space with natural light. The modern, updated kitchen boasts white shaker cabinets with under-cabinet lighting, quartz countertops, and a large farm sink--perfect for both everyday living and entertaining.The luxurious master suite is a true retreat, offering two spacious walk-in closets and a spa-like bath with a carwash shower, separate soaking tub, and double sinks, creating an ideal space for relaxation and rejuvenation. Other features include LED lighting, impact-resistant sliders, electric awning over the lanai, plantation shutters, a desirable 3car garage with new epoxy floors
Location
State FL
County St. Lucie
Community Pga Village
Area 7600
Zoning Planne
Rooms
Other Rooms Den/Office, Great
Master Bath Dual Sinks, Separate Shower, Separate Tub
Interior
Interior Features Entry Lvl Lvng Area, Foyer, Split Bedroom, Volume Ceiling, Walk-in Closet
Heating Central
Cooling Ceiling Fan, Central
Flooring Tile, Wood Floor
Furnishings Unfurnished
Exterior
Exterior Feature Auto Sprinkler, Awnings, Built-in Grill, Covered Patio, Summer Kitchen
Parking Features Garage - Attached, Golf Cart
Garage Spaces 3.0
Pool Heated, Inground, Spa
Community Features Gated Community
Utilities Available Cable, Electric, Public Sewer, Public Water
Amenities Available Basketball, Billiards, Clubhouse, Fitness Center, Library, Pickleball, Pool, Tennis
Waterfront Description None
View Golf
Roof Type Concrete Tile
Exposure East
Private Pool Yes
Building
Lot Description 1/4 to 1/2 Acre
Story 1.00
Foundation CBS
Construction Status Resale
Others
Pets Allowed Yes
HOA Fee Include Cable,Common Areas,Lawn Care,Management Fees,Recrtnal Facility,Reserve Funds,Security
Senior Community No Hopa
Restrictions Buyer Approval,Commercial Vehicles Prohibited
Security Features Gate - Manned,Gate - Unmanned,Security Patrol
Acceptable Financing Cash, Conventional, FHA, VA
Horse Property No
Membership Fee Required No
Listing Terms Cash, Conventional, FHA, VA
Financing Cash,Conventional,FHA,VA
Read Less
Want to know what your home might be worth? Contact us for a FREE valuation!

Our team is ready to help you sell your home for the highest possible price ASAP
GET MORE INFORMATION





