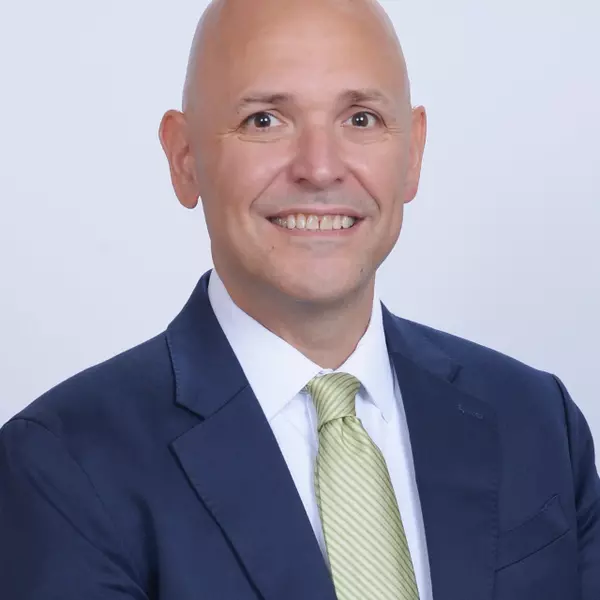Bought with Non Member Listing Office
$1,690,000
$1,775,000
4.8%For more information regarding the value of a property, please contact us for a free consultation.
409 Sable Oak DR Vero Beach, FL 32963
3 Beds
3.1 Baths
3,099 SqFt
Key Details
Sold Price $1,690,000
Property Type Single Family Home
Sub Type Single Family Detached
Listing Status Sold
Purchase Type For Sale
Square Footage 3,099 sqft
Price per Sqft $545
Subdivision Sable Oaks Sub
MLS Listing ID RX-11050846
Sold Date 02/27/25
Bedrooms 3
Full Baths 3
Half Baths 1
Construction Status Resale
HOA Fees $515/mo
HOA Y/N Yes
Year Built 1999
Annual Tax Amount $9,055
Tax Year 2024
Lot Size 0.398 Acres
Property Sub-Type Single Family Detached
Property Description
Elegance and sophistication. Highlights include spacious rooms, abundance of natural light, chef's kitchen opening to Family Room, and split bedrooms for privacy with ensuite baths. Formal Dining Room and Office/Den retreat located off entry foyer which opens to grand Living Room. French doors open to pool/patio/built in bbq from Primary, Living Room, and Family Room. Highly coveted Bermuda Bay is a private community located in exclusive Indian River Shores.Guarded entry, community pool, stately oak trees, tennis courts, private oceanfront access.Close
Location
State FL
County Indian River
Area 6313 - Beach Central (Ir)
Zoning R-1A
Rooms
Other Rooms Den/Office, Family, Laundry-Util/Closet
Master Bath Mstr Bdrm - Ground
Interior
Interior Features Built-in Shelves, Ctdrl/Vault Ceilings, Split Bedroom, Volume Ceiling, Walk-in Closet
Heating Central
Cooling Central
Flooring Concrete, Tile
Furnishings Unfurnished
Exterior
Exterior Feature Covered Patio, Fence, Summer Kitchen
Parking Features 2+ Spaces
Garage Spaces 2.0
Pool Freeform
Community Features Gated Community
Utilities Available Public Sewer, Public Water
Amenities Available Clubhouse, Fitness Center, Pool
Waterfront Description None
View Pool
Roof Type Flat Tile
Exposure Northeast
Private Pool Yes
Building
Lot Description 1/4 to 1/2 Acre
Story 1.00
Foundation Block, Concrete, Stucco
Construction Status Resale
Others
Pets Allowed Yes
HOA Fee Include Recrtnal Facility,Reserve Funds
Senior Community No Hopa
Restrictions Lease OK w/Restrict,No Boat,No Motorcycle,No RV
Security Features Gate - Manned
Acceptable Financing Cash, Conventional
Horse Property No
Membership Fee Required No
Listing Terms Cash, Conventional
Financing Cash,Conventional
Read Less
Want to know what your home might be worth? Contact us for a FREE valuation!

Our team is ready to help you sell your home for the highest possible price ASAP
GET MORE INFORMATION





