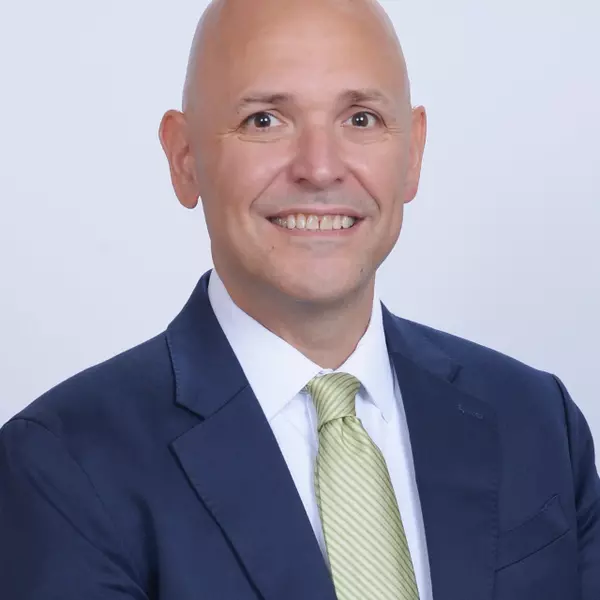Bought with LPT Realty, LLC
$425,000
$445,000
4.5%For more information regarding the value of a property, please contact us for a free consultation.
6872 SE Warwick LN Stuart, FL 34997
3 Beds
2 Baths
1,541 SqFt
Key Details
Sold Price $425,000
Property Type Single Family Home
Sub Type Villa
Listing Status Sold
Purchase Type For Sale
Square Footage 1,541 sqft
Price per Sqft $275
Subdivision Summerfield
MLS Listing ID RX-11070235
Sold Date 04/14/25
Style Villa
Bedrooms 3
Full Baths 2
Construction Status Resale
HOA Fees $196/mo
HOA Y/N Yes
Leases Per Year 2
Year Built 1999
Annual Tax Amount $5,804
Tax Year 2024
Lot Size 4,673 Sqft
Property Sub-Type Villa
Property Description
Move-In Ready Villa with Pool & Preserve Views in Summerfield! 3-bedroom, 2-bathroom CBS villa with a 2-car garage in the sought-after Summerfield gated golf community. Nestled on a private lot with no rear or side neighbors, this home offers serene pool and preserve views, creating a peaceful retreat. Step inside to find an inviting open floor plan with tile floors throughout and wood laminate in the bedrooms. The spacious master suite features a walk-in closet, an ensuite bath with dual sinks, a Roman tub, and a stand-alone shower. The guest bath includes a tub/shower combo. Enjoy the convenience of an interior laundry room and the storm security of accordion storm shutters. Recent updates include a new hot water heater (2023). Outside, embrace
Location
State FL
County Martin
Area 14 - Hobe Sound/Stuart - South Of Cove Rd
Zoning Residential
Rooms
Other Rooms Family, Laundry-Util/Closet
Master Bath Separate Shower, Mstr Bdrm - Ground, Dual Sinks, Whirlpool Spa, Separate Tub
Interior
Interior Features Split Bedroom, Entry Lvl Lvng Area, Volume Ceiling, Walk-in Closet, Pantry
Heating Central, Electric
Cooling Electric, Central
Flooring Tile, Laminate
Furnishings Unfurnished
Exterior
Exterior Feature Fence, Covered Patio, Shutters, Screened Patio
Parking Features Garage - Attached, 2+ Spaces
Garage Spaces 2.0
Pool Inground, Concrete
Community Features Gated Community
Utilities Available Public Water, Public Sewer, Cable
Amenities Available Pool, Pickleball, Internet Included, Street Lights, Manager on Site, Sidewalks, Fitness Center, Tennis, Golf Course
Waterfront Description None
View Preserve
Roof Type Barrel,Concrete Tile
Exposure Northeast
Private Pool Yes
Building
Lot Description < 1/4 Acre
Story 1.00
Foundation CBS, Concrete, Block
Construction Status Resale
Others
Pets Allowed Restricted
HOA Fee Include Common Areas,Reserve Funds,Recrtnal Facility,Cable,Manager,Security
Senior Community No Hopa
Restrictions Buyer Approval,Lease OK w/Restrict
Acceptable Financing Cash, VA, FHA, Conventional
Horse Property No
Membership Fee Required No
Listing Terms Cash, VA, FHA, Conventional
Financing Cash,VA,FHA,Conventional
Read Less
Want to know what your home might be worth? Contact us for a FREE valuation!

Our team is ready to help you sell your home for the highest possible price ASAP
GET MORE INFORMATION





