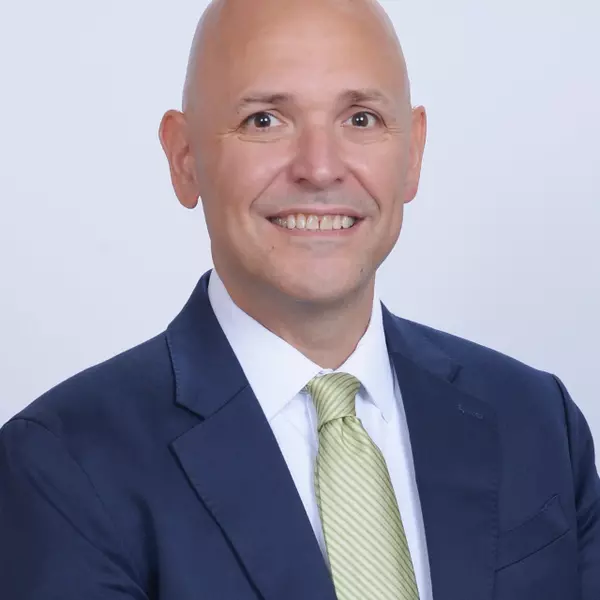Bought with Petty Capital Realty Inc
$345,000
$330,000
4.5%For more information regarding the value of a property, please contact us for a free consultation.
104 SE Bonita CT Port Saint Lucie, FL 34983
3 Beds
2 Baths
1,428 SqFt
Key Details
Sold Price $345,000
Property Type Single Family Home
Sub Type Single Family Detached
Listing Status Sold
Purchase Type For Sale
Square Footage 1,428 sqft
Price per Sqft $241
Subdivision River Park Unit 5
MLS Listing ID RX-11034399
Sold Date 04/16/25
Bedrooms 3
Full Baths 2
Construction Status Resale
HOA Y/N No
Year Built 1954
Annual Tax Amount $2,823
Tax Year 2023
Property Sub-Type Single Family Detached
Property Description
Welcome Home!!!! To this MUST SEE PICTURES DO NOT DO IT JUSTICE, Beautifully updated 3 bedroom, 2 bathroom home with 1 car garage and a spacious den with a fire place. Newer roof, w/solar for energy sufficient heating, newer windows, updated kitchen counter top., updated floors plenty of storage. Stainless steel appliances, laundry room inside the house, fenced backyard, propane generator for the home, 2 storage sheds outside as well as plenty of storage inside. Updated bathrooms. Bedrooms are roomy with great closet space. The den serves as a great gathering place parties, family time, a office or even a bedroom. The possibilities are endless. This house is perfect for a family to grow into. Come see and make it your today!!!!
Location
State FL
County St. Lucie
Area 7170
Zoning RS-4Co
Rooms
Other Rooms Den/Office, Laundry-Inside, Laundry-Util/Closet
Master Bath Mstr Bdrm - Ground
Interior
Interior Features Fireplace(s), French Door, Pantry, Sky Light(s), Split Bedroom
Heating Central
Cooling Central
Flooring Ceramic Tile, Vinyl Floor
Furnishings Unfurnished
Exterior
Exterior Feature Fence, Room for Pool, Solar Panels
Parking Features Driveway, Garage - Attached
Garage Spaces 1.0
Utilities Available Cable, Electric, Public Sewer, Public Water
Amenities Available None
Waterfront Description None
Roof Type Comp Shingle
Exposure Southeast
Private Pool No
Building
Lot Description < 1/4 Acre
Story 1.00
Foundation CBS, Frame
Construction Status Resale
Others
Pets Allowed Yes
Senior Community No Hopa
Restrictions None
Acceptable Financing Cash, Conventional, FHA, FHA203K, VA
Horse Property No
Membership Fee Required No
Listing Terms Cash, Conventional, FHA, FHA203K, VA
Financing Cash,Conventional,FHA,FHA203K,VA
Read Less
Want to know what your home might be worth? Contact us for a FREE valuation!

Our team is ready to help you sell your home for the highest possible price ASAP
GET MORE INFORMATION





