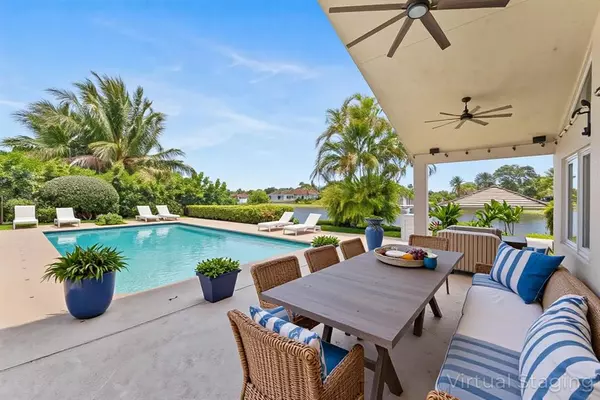$865,000
$875,000
1.1%For more information regarding the value of a property, please contact us for a free consultation.
4111 NW 83rd Ln Coral Springs, FL 33065
5 Beds
2.5 Baths
2,564 SqFt
Key Details
Sold Price $865,000
Property Type Single Family Home
Sub Type Single
Listing Status Sold
Purchase Type For Sale
Square Footage 2,564 sqft
Price per Sqft $337
Subdivision Royal Land Amd 132-20 B
MLS Listing ID F10506474
Sold Date 07/21/25
Style WF/Pool/No Ocean Access
Bedrooms 5
Full Baths 2
Half Baths 1
Construction Status Resale
HOA Fees $173/mo
HOA Y/N 173
Year Built 1989
Annual Tax Amount $7,918
Tax Year 2024
Lot Size 0.326 Acres
Property Sub-Type Single
Property Description
Welcome to this stunning home in the gated Carriage Pointe Estates of Coral Springs. Set on an oversized lakefront lot at the end of a quiet cul-de-sac, this home offers peaceful surroundings and breathtaking water views. Inside, enjoy volume ceilings, Italian porcelain tile throughout, and a spacious split-bedroom floorplan. The kitchen was fully renovated in 2024 with quartzite countertops and a counter-height peninsula perfect for barstool seating. Impact front door and master bedroom windows provide added peace of mind. Step outside to a backyard built for relaxation, featuring a cool deck patio, child-proof fenced pool, and a partially fenced yard that opens to the lake. Low HOA, quiet gated community, sleek, move-in ready, and designed for modern living. Roof 2011, A/C in 2018.
Location
State FL
County Broward County
Community Carriage Pointe
Area North Broward 441 To Everglades (3611-3642)
Zoning RS-4
Rooms
Bedroom Description Entry Level,Master Bedroom Ground Level
Other Rooms Family Room, Utility Room/Laundry
Dining Room Dining/Living Room, Kitchen Dining, Snack Bar/Counter
Interior
Interior Features First Floor Entry, Kitchen Island, Split Bedroom, Volume Ceilings, Walk-In Closets
Heating Central Heat
Cooling Central Cooling, Electric Cooling
Flooring Tile Floors
Equipment Automatic Garage Door Opener, Dishwasher, Disposal, Dryer, Electric Range, Electric Water Heater, Microwave, Owned Burglar Alarm, Refrigerator, Wall Oven, Washer
Exterior
Exterior Feature Deck, Fence, Fruit Trees, Patio
Garage Spaces 2.0
Pool Below Ground Pool, Child Gate Fence
Community Features 1
Waterfront Description Lake Front
Water Access Desc None
View Lake, Water View
Roof Type Barrel Roof
Private Pool 1
Building
Lot Description 1/4 To Less Than 1/2 Acre Lot
Foundation Cbs Construction
Sewer Municipal Sewer
Water Municipal Water
Construction Status Resale
Others
Pets Allowed 1
HOA Fee Include 173
Senior Community No HOPA
Restrictions Other Restrictions
Acceptable Financing Cash, Conventional, FHA, VA
Listing Terms Cash, Conventional, FHA, VA
Pets Allowed No Aggressive Breeds
Read Less
Want to know what your home might be worth? Contact us for a FREE valuation!

Our team is ready to help you sell your home for the highest possible price ASAP

Bought with Keller Williams Dedicated Professionals
GET MORE INFORMATION





