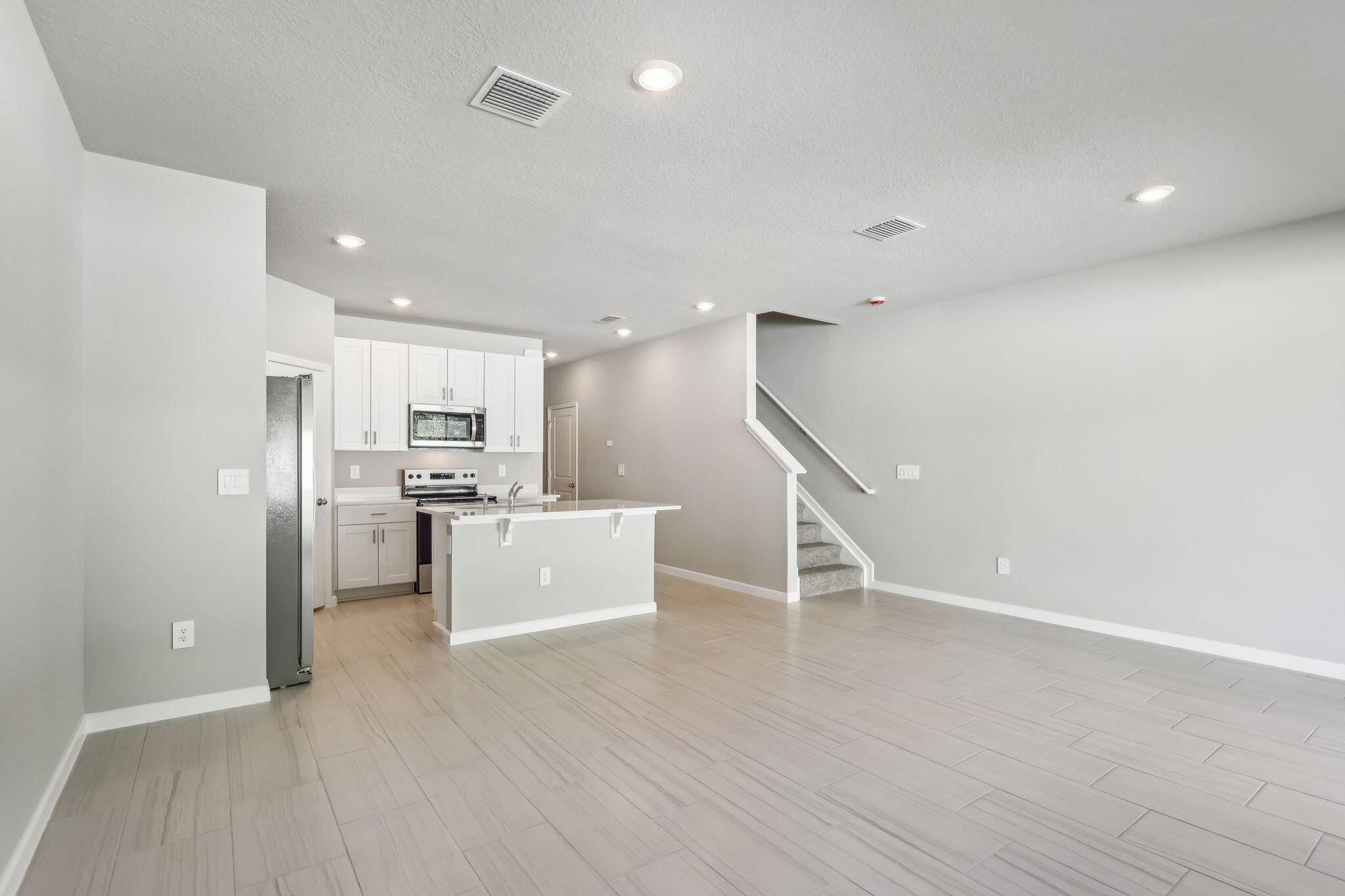Bought with Southern Key Realty
$292,000
$285,280
2.4%For more information regarding the value of a property, please contact us for a free consultation.
440 Salisbury CIR Fort Pierce, FL 34982
3 Beds
2.1 Baths
1,485 SqFt
Key Details
Sold Price $292,000
Property Type Townhouse
Sub Type Townhouse
Listing Status Sold
Purchase Type For Sale
Square Footage 1,485 sqft
Price per Sqft $196
Subdivision Tidewater
MLS Listing ID RX-11064274
Sold Date 07/21/25
Style Townhouse
Bedrooms 3
Full Baths 2
Half Baths 1
Construction Status New Construction
HOA Fees $155/mo
HOA Y/N Yes
Min Days of Lease 180
Leases Per Year 2
Year Built 2024
Annual Tax Amount $5,000
Tax Year 2024
Property Sub-Type Townhouse
Property Description
Brand new, energy-efficient townhome available now! 60-day closing-ready guarantee! This home features a spacious open floor plan with a kitchen island and great room perfect for entertaining. The versatile loft area is ideal for a home office or extra living space. Featuring elegant 42'' white cabinets paired with pristine Simply White Quartz countertops. The 12''x24'' Skybridge Gray tile flooring, with its sophisticated brushed finish, adds a contemporary touch Gated Tidewater community in Ft. Pierce, just minutes from I-95, beaches, and downtown. Homeowners have access to a swimming pool and cabana. Multi-floor concrete block, spray foam insulation, multispeed HVAC systems, and Low-E impact windows. Meritage Homes turnkey experience with stainless appliances, washer, dryer, and blinds!
Location
State FL
County St. Lucie
Area 7150
Zoning RES
Rooms
Other Rooms Family, Laundry-Inside, Loft
Master Bath Dual Sinks, Mstr Bdrm - Upstairs
Interior
Interior Features Entry Lvl Lvng Area, Kitchen Island, Pantry, Upstairs Living Area, Walk-in Closet
Heating Electric
Cooling Electric
Flooring Carpet, Ceramic Tile
Furnishings Unfurnished
Exterior
Parking Features Garage - Attached
Garage Spaces 1.0
Community Features Gated Community
Utilities Available Public Sewer, Public Water
Amenities Available Cabana, Pool
Waterfront Description None
Roof Type Comp Shingle
Exposure East
Private Pool No
Building
Lot Description < 1/4 Acre
Story 2.00
Foundation Block, Stucco
Construction Status New Construction
Others
Pets Allowed Yes
HOA Fee Include Common Areas,Lawn Care
Senior Community No Hopa
Restrictions Lease OK
Security Features Gate - Unmanned
Acceptable Financing Cash, Conventional, FHA, VA
Horse Property No
Membership Fee Required No
Listing Terms Cash, Conventional, FHA, VA
Financing Cash,Conventional,FHA,VA
Read Less
Want to know what your home might be worth? Contact us for a FREE valuation!

Our team is ready to help you sell your home for the highest possible price ASAP
GET MORE INFORMATION





